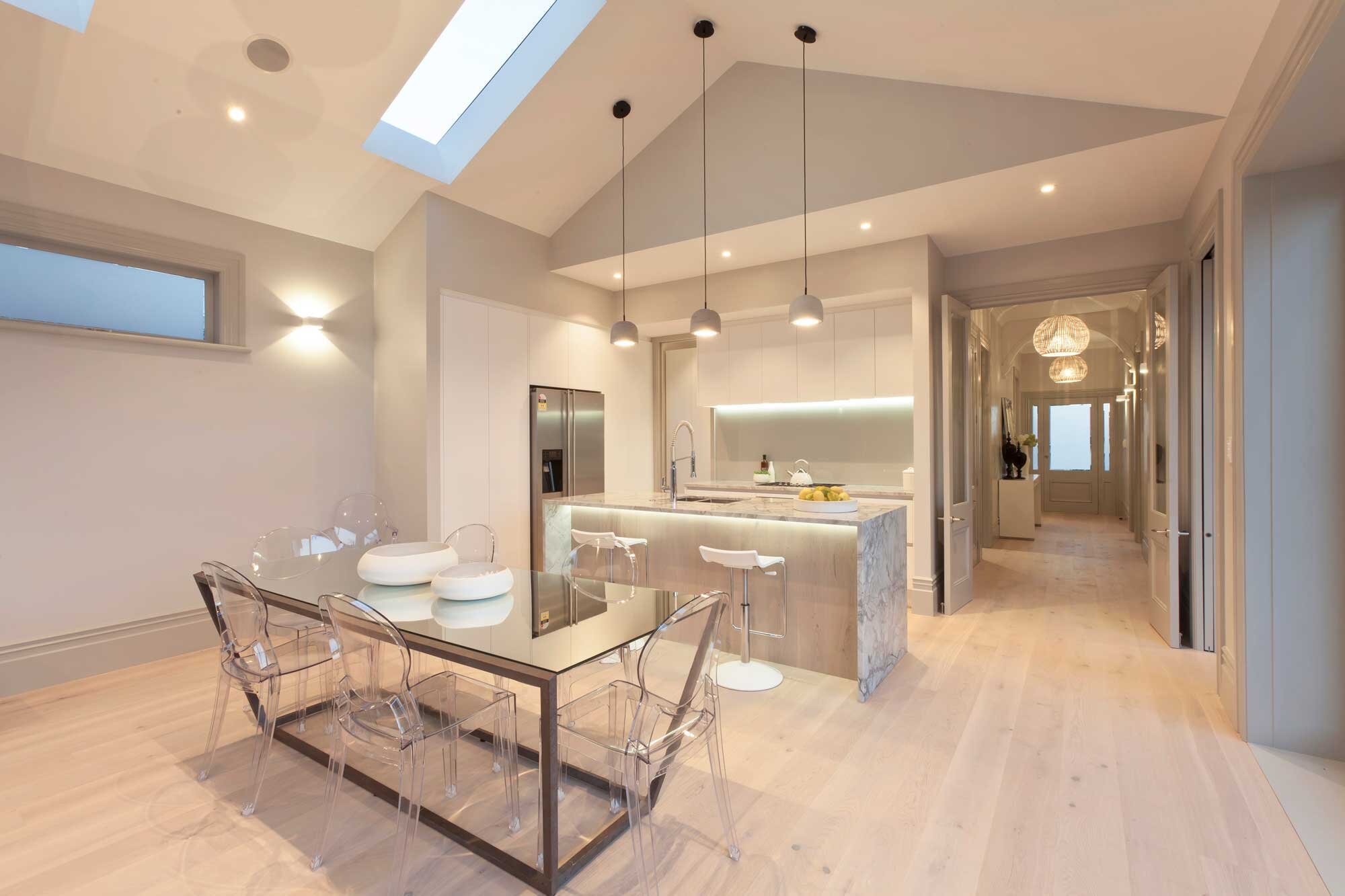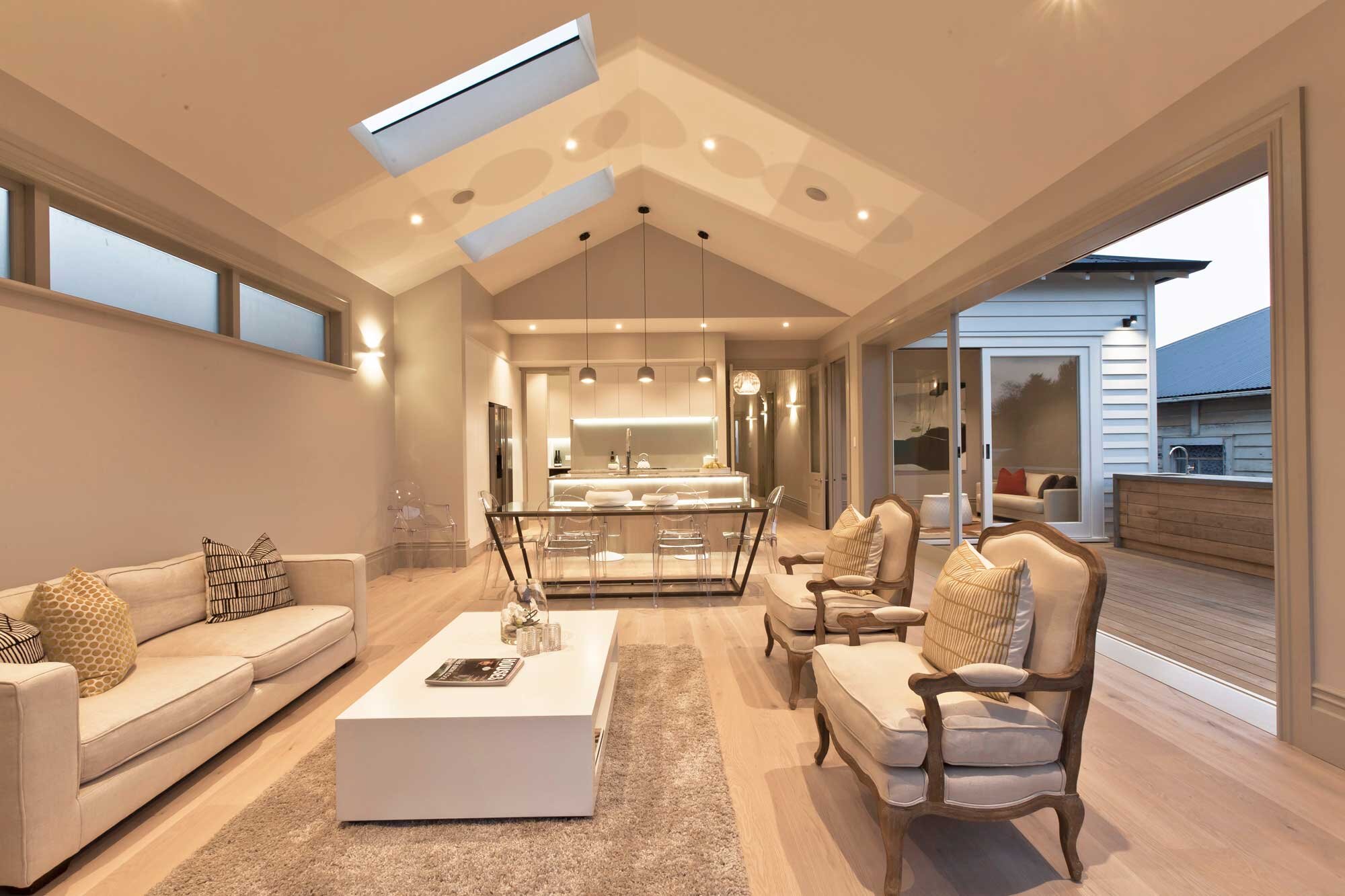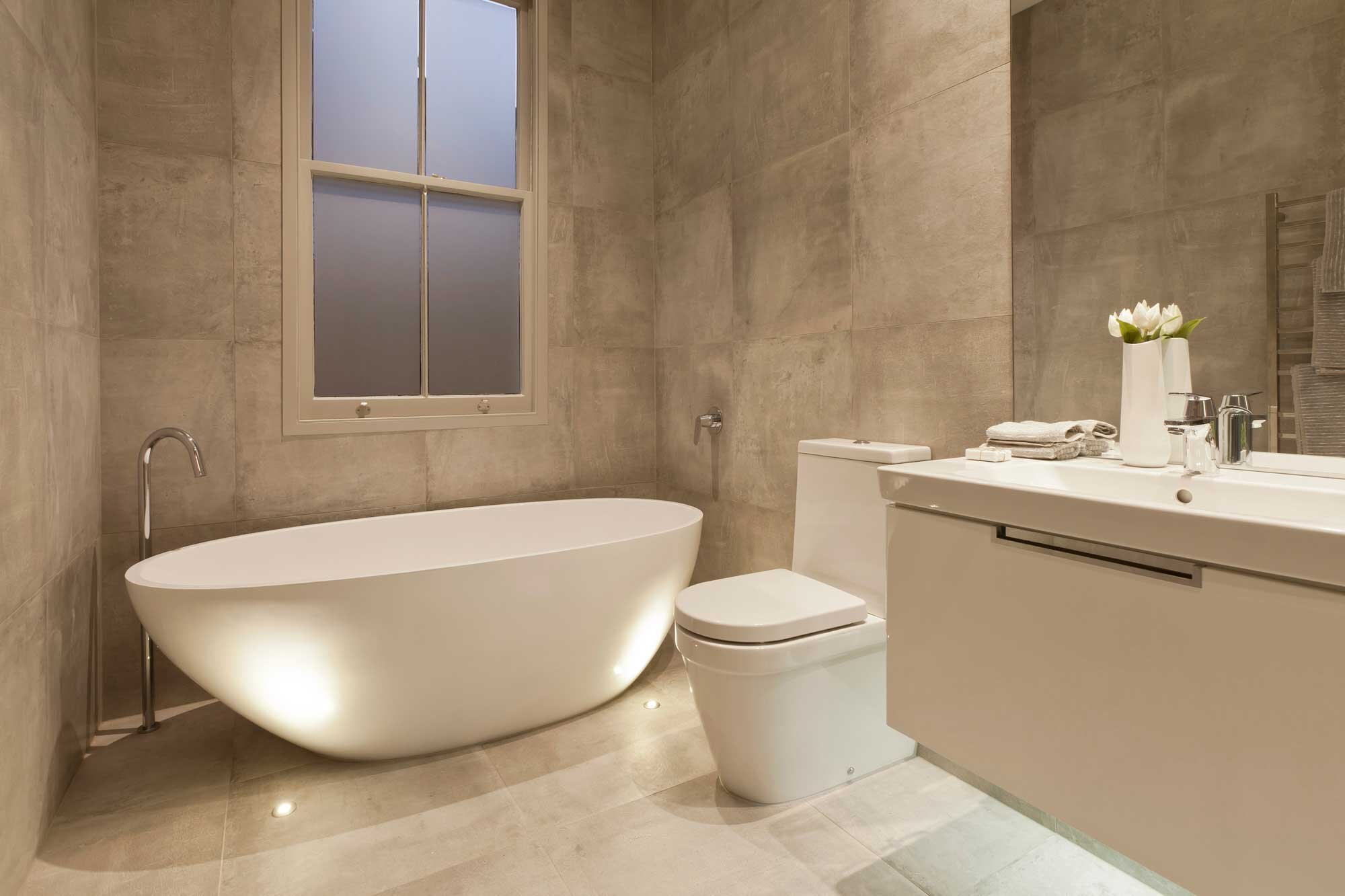Grand old lady gets a modern-day makeover.
7 Firth Road, Grey Lynn
Graeme Fan was one of those clients that knows his stuff. Although he was Auckland born, Graeme had spent many years in the UK, where he consulted on Victorian and Georgian era renovations – keeping the character of each home, but bringing them into the modern world (with a touch of glamour too).
When Graeme and his family moved back to New Zealand, they decided to do what they do well. They purchased a tired 1902 villa in the heart of Grey Lynn!
Our mission was to take Graeme’s vision and transform this heritage property into a warm, stylish, modern home that was designed for easy living.
When we say transformation, this project was essentially a complete rebuild that maintained the villa-style layout at the front of the house. Virtually everything else was new. Including an extended open plan living area that flowed into outdoor dining and lounging spaces at the rear of the house.
Yes, it was a big job. But it was precisely that kind of project we like to sink our teeth into!
The first stage of the build process involved the demolition of all the internal framing and two back-to-back brick fireplaces. A previous extension had been added many years before, so we needed to get rid of that too.
Demolition on a house that’s over 100 years old requires a lot of care, and we made sure the extraction was completed without damaging any of the existing structure.
The ‘new’ home would also require a solid base – which meant a full re-pile and re-level – again handled with precision and care. With the base in place, we worked through the internal framing. For the new layout at the front of the home, and the extension at the rear. Check out our home extension services.
When you work on homes of this era, you often come across challenges on the way. In this case, it was finding and replacing rotting timber that was hidden from sight.
From here, we moved onto the finer details. A vital part of the project saw us connect the original ‘character’ elements of the original house to the new living space. This included the high stud, deep skirting boards and architraves along the hallway.
Reinstating the ‘face’ of the house also took a lot of care and attention. We performed a total rebuild of the front deck and replaced all the cladding and window joinery – while keeping the original stained glass feature.
The interior was finished to an exceptionally high standard, with no expense spared – think blonde oak flooring, concrete look floor and wall tiles, granite benchtops, chandeliers and full height glass sliding doors.
The last part of the project saw us complete the landscaping on the back lawn – levelling the site so that Graeme and his family could enjoy as much outdoor space as possible and the views back to Sky Tower.
As a team, we are incredibly proud of this project. Graeme was a fantastic client to work for and Jones Architects were great to work alongside.
We think the end product speaks for itself!











